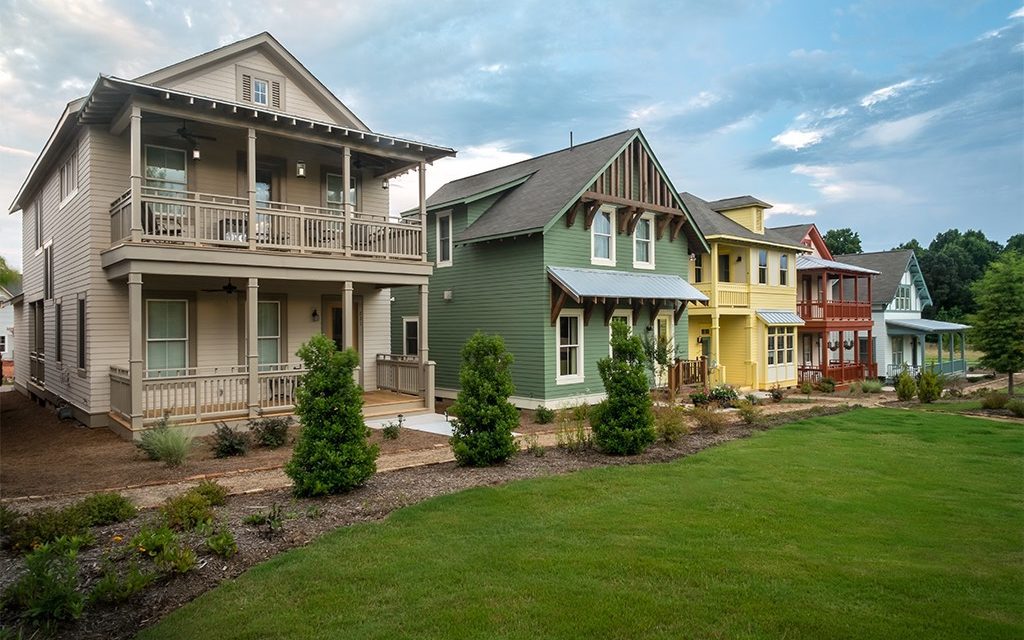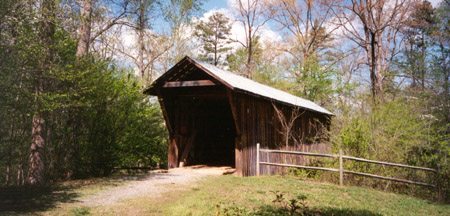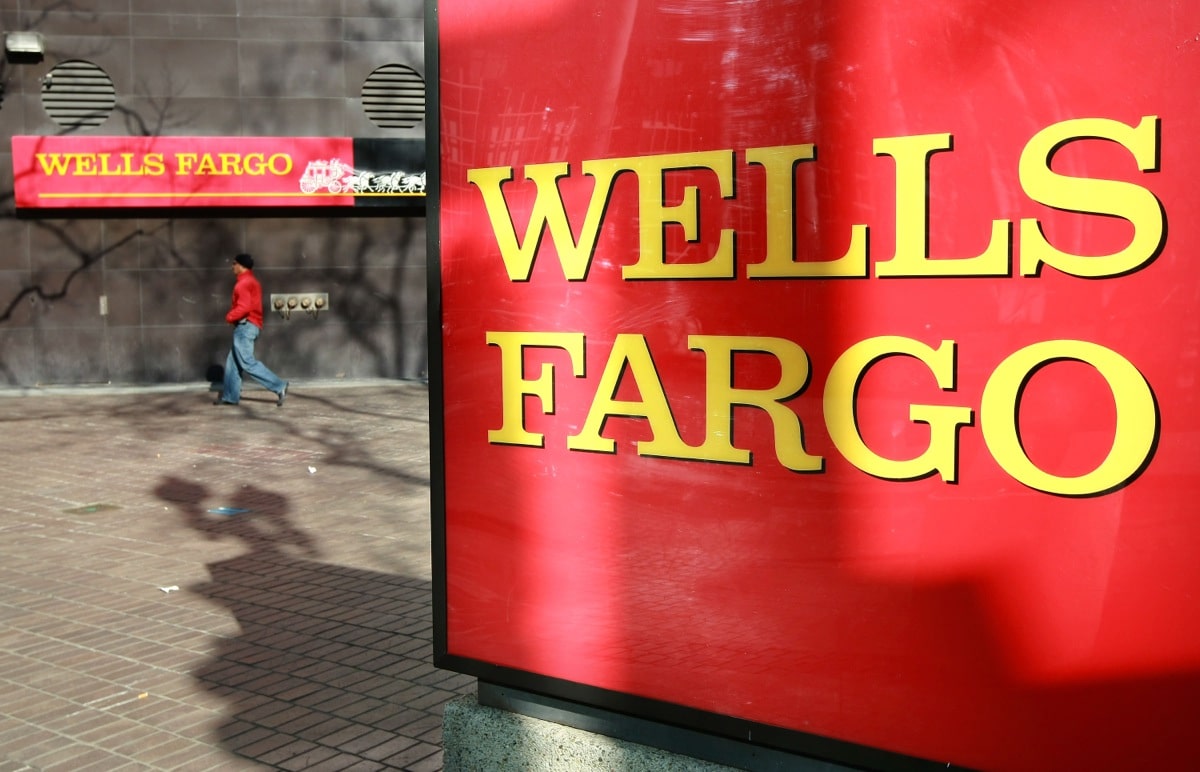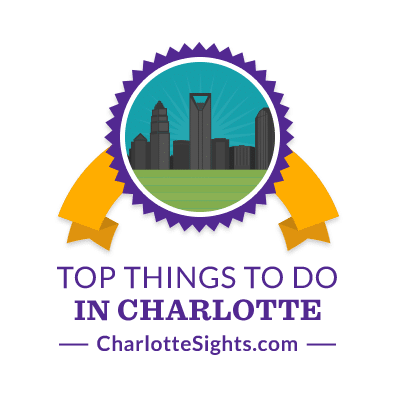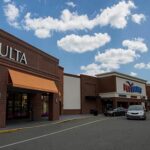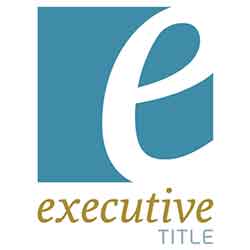There has been a trend in recent years to make developments that allow you to live, work, and play all in one space. This turns commercial developments into villages. These tight knit communities have begun to show up all over and are immensely popular as community is what we all crave. Following this trend, a new phase to a new project is now underway. Phase II of Springfield Town Center is now under construction.
Clear Springs Development Company has teamed up with Saussy Burbank for the project. They have successfully teamed up before and produced Baxter Village, Kingsley Town Center, and Baxter Town Center.. This amazing team is expected to do great things with Springfield Town Center.
Springfield Town Center is located next to Dell Webb’s Carolina Orchards neighborhood. This gives businesses plenty of people living nearby as there are over 700 homes in Carolina Orchards. This makes the retail portion of the mixed-use development extremely attractive to businesses. The site of Springfield Town Center is at the corner of U.S. 21 Bypass and Springfield Parkway. This is very close to I-77 Exit 88 at Gold Hill Road which should also bring in customers. This nearby highway access is great for any residents who have an Uptown Charlotte commute as well.
Existing businesses in the area are easy for residents to get to. Captain Steve’s Family Seafood Restaurant, and a CVS Pharmacy are just across the road. There is also the Flint Hill Volunteer Fire Department right at the entrance to the neighborhood. In addition, there is a dentist, orthodontist, veterinary clinic, and martial arts already in Springfield Town Center. In addition, there is a realty office, family medical practice, and Oakcrest Preparatory Academy all onsite.
The plan for Springfield Town Center is to have restaurants, retail and trail systems in addition to 50 single family homes. A Harris Teeter anchors the retail portion of the project along with HT Fuel, and Family Trust Credit Union. There will be approximately 30,000 square feet of retail including restaurants, shops, and personal services.
The project is named for the Springs family homestead and is next to the Anne Springs Close greenway. This 2,100-acre greenspace is a wonderful amenity to have so close for hiking, walking, or biking. Residents will be zoned for the top-ranked Fort Mill school district, another draw for families with school-aged children.
Homes at Springfield Town Center are planned to be two-story cottage style homes. Saussy Burbank is providing plans with a range between 1,700 and 2,200 square feet with optional alley style garages in the rear. We know some of them will have the primary bedroom on the first floor and some will have it on the second floor. The homes will face central green spaces. We don’t yet have many more details about these homes, but we expect them to have 2-4 bedrooms and 2-2.5 bathrooms.
Phase II is underway now, and the single-family homes are expected to break ground in the spring of 2023. Completion of the entire project will most likely be in 2024.

