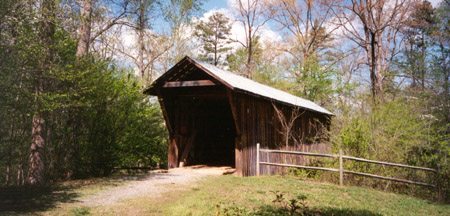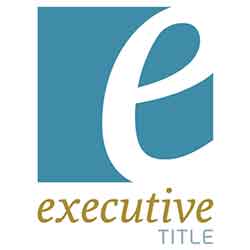The draft of a new 20-year plan for growth in the city of Charlotte was unveiled last week. This is the first comprehensive plan since 1975. This plan should guide growth for the next two decades, and should make further planning easier as the city is setting out guidelines from affordable housing to transportation and everything in between.
It’s not that the city has been totally without a plan, but not a cohesive plan. Different neighborhoods and suburbs have plans, but this is the first time in 45 years that the plan accounts for every part of the city. There are also small area plans that help define the vision for smaller places throughout the city. Some of the neighborhood plans are out of date as well so this will bring the entire system of plans together and get them modernized to reflect how Charlotte is now and how it will be looking 20 years into the future.
Charlotte was the only large city in the country without a comprehensive plan, but that has all changed now. It is being called the 2040 Comprehensive Plan and it establishes big picture goals like neighborhood diversity, transit development, economic opportunity, and a vision for how the city should look in years to come.
The plan is not only for City Council, but can help have a cohesive vision for the city and can help City Council be more consistent especially when changing zoning for any large potential project. The new city manager Marcus Jones has been a big force behind the plan. He came from Norfolk, VA which already had a comprehensive plan so he is very familiar with how to construct one. He has been working with Taiwo Jaiyeoba, the assistant city manager and planning director to spearhead the project. The key to the success of a large plan like this is public involvement.
The comprehensive plan works in conjunction with the Unified Development Ordinance which regulates development, zoning, and tree ordinances.
Some of the ideas that have come out of the new plan are having different “Place Types” for the different parts of the city. This would guide land use, transportation and more for each of these newly designated “Place Types”. 10-minute neighborhoods are another key idea from the plan where essential services will be within 10 minutes of resident’s homes without driving.
City Council has been busy updating the zoning code as well to create new districts along the transit lines. The new code determines building height among other factors. There will be exceptions for the height restriction if the developer can provide affordable units or builds according to environmental sustainability guidelines.
Elimination of traditional single-family zoning distinctions is also on the table as a way to combat the shortage of affordable housing and help foster more equity in housing. This will not ban development of single-family homes, but would allow for multi-family such as duplexes, triplexes and larger housing units within areas currently zoned for only single-family homes. This could help alleviate the inequities in the Charlotte area which has historically segregated areas.
The next step for the process is some feedback sessions on the current draft over the next six months or so, then city council will vote on the final version in April. City Council hopes to finish the Unified Development Ordinance by the fall of 2021.














